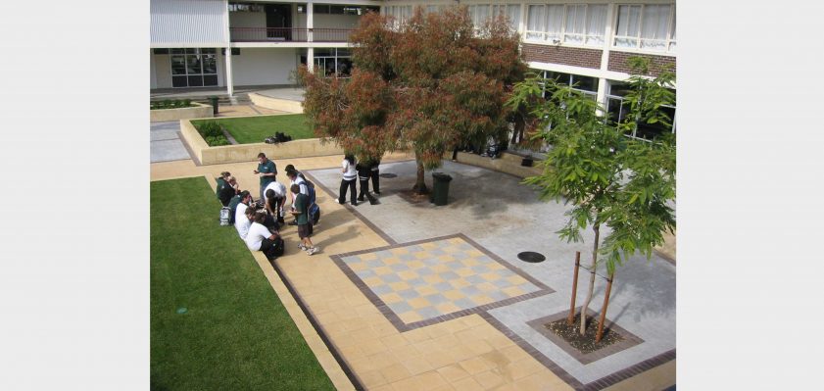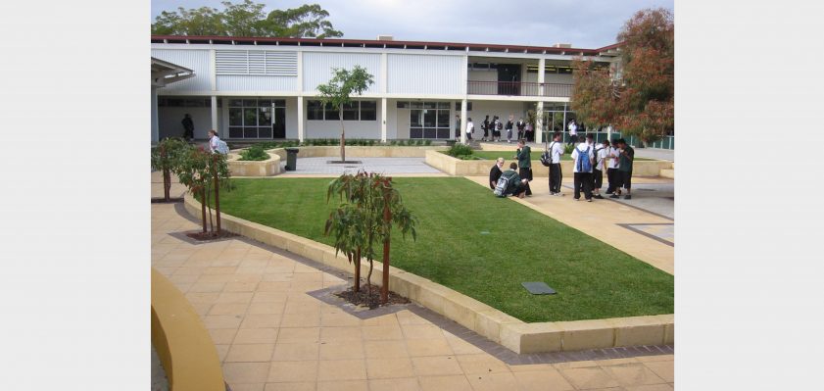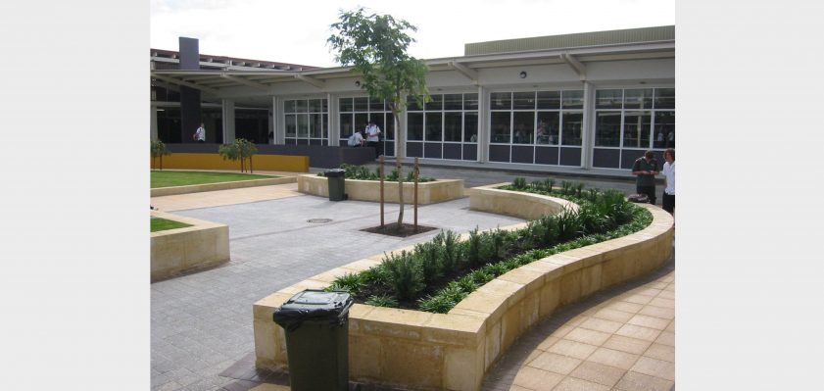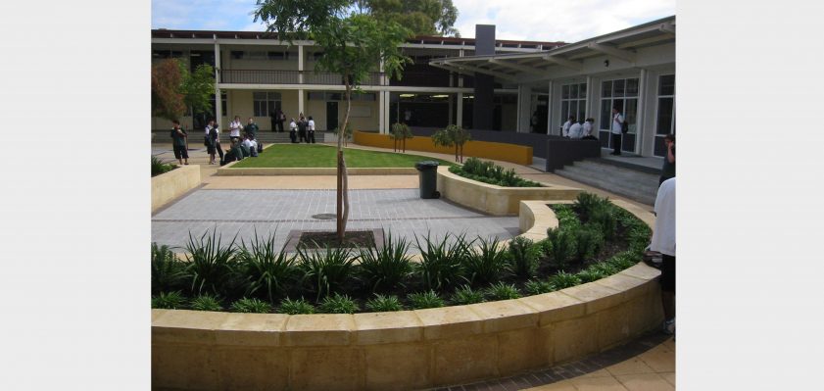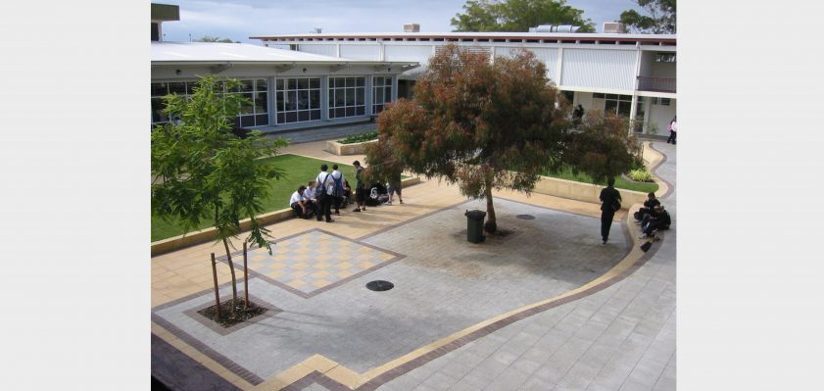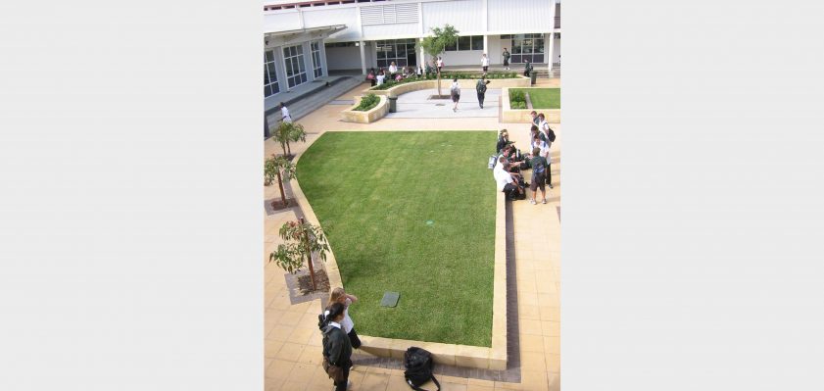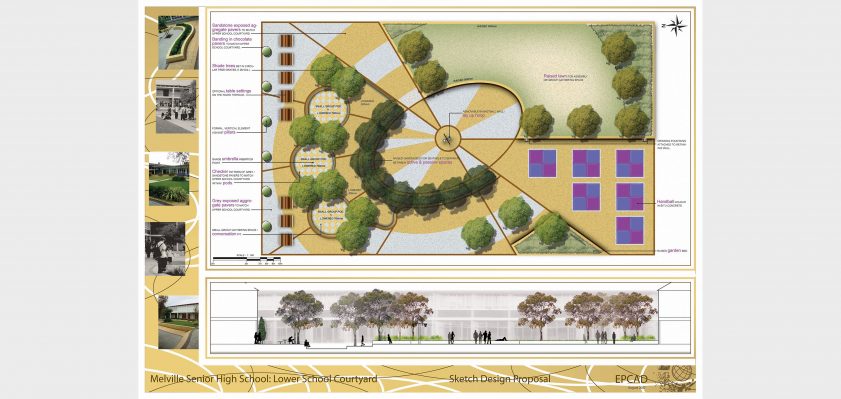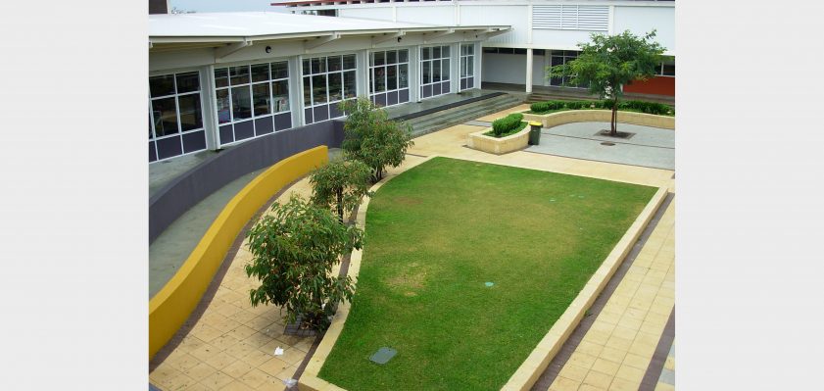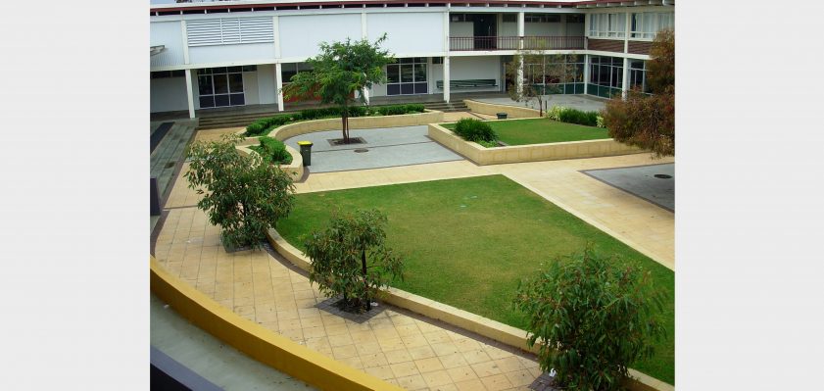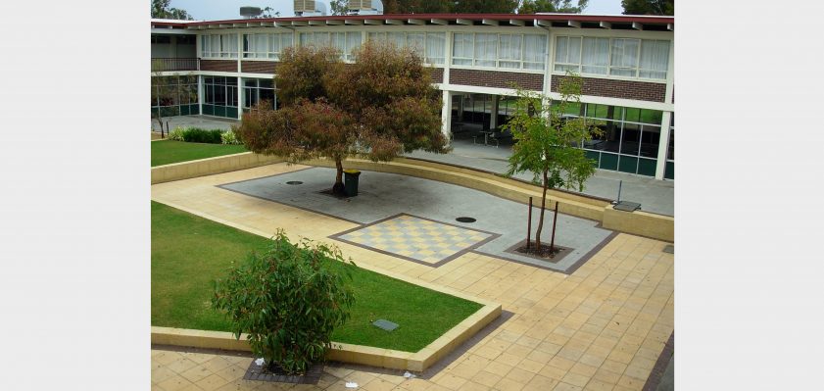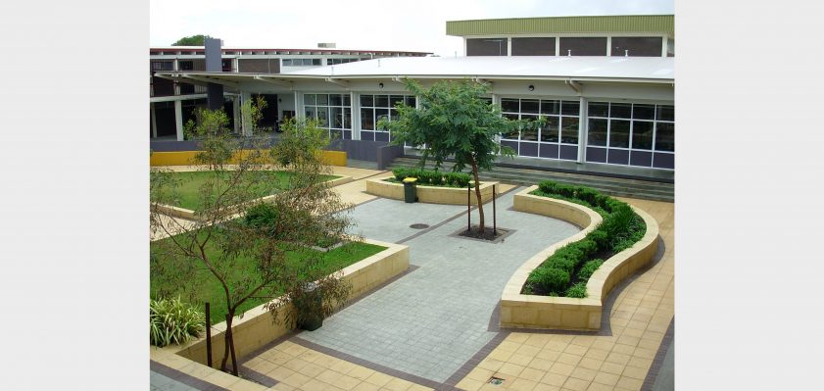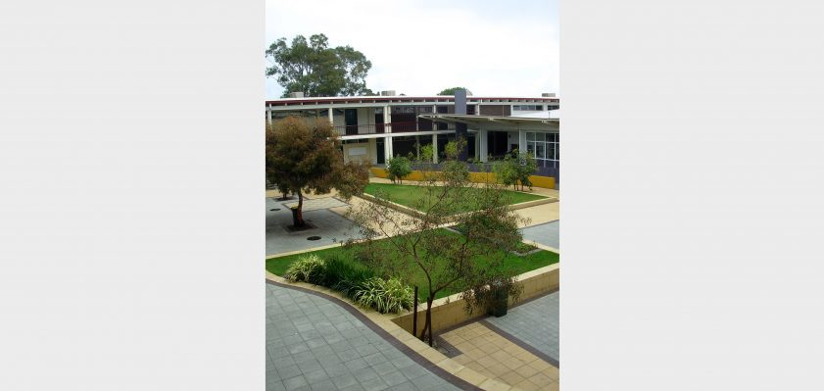Constructed over 2 stages, the design of Melville SHS envisaged 2 separate areas, the first as a relaxing break out courtyard for gatherings and the second an active space suitable for the 12-15 year old age group with capacity for handball games and human chess. Both stages detailed sunken courtyards to act as outdoor classrooms, retaining structures to break up the existing level spaces, plus the installation of fast growing shade trees. The construction materials included raised lawns and native and water wise garden beds edged in limestone, harmonised with large format pavers and contrasting banding to create a holistic and attractive landscape. Paving also extended to the front of the school to provide a key visual link complimenting the upgrade to the institutional built form.
EPCΛD worked closely with the school administration to develop and deliver a modern educational standard benefitting the community.
- Early concept designs based on an established education design criteria
- Full design development, documentation and contract administration

