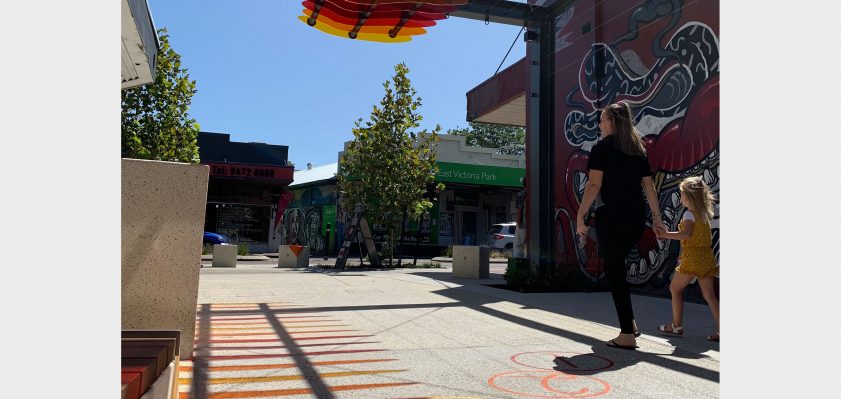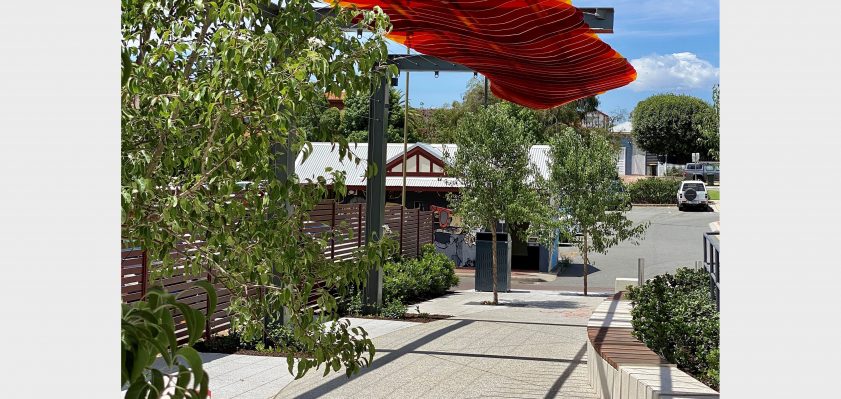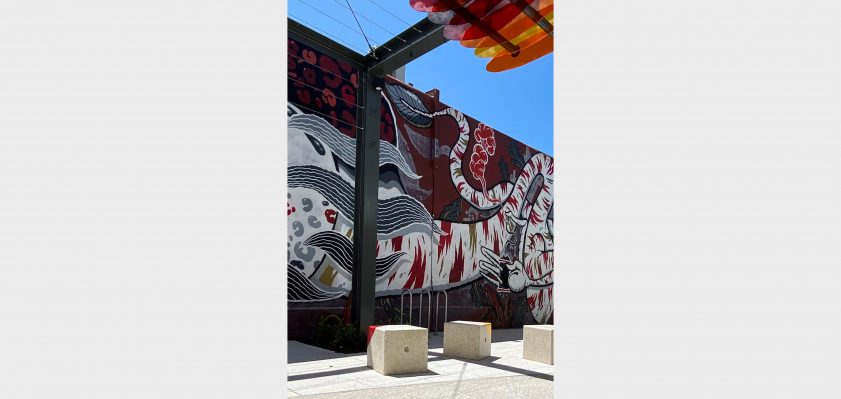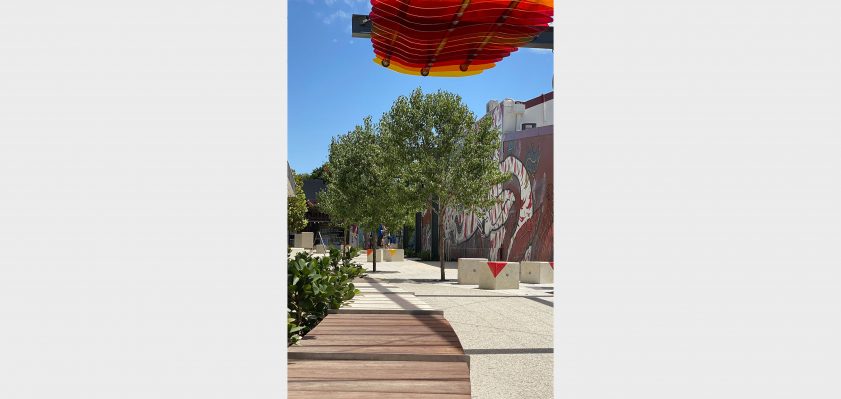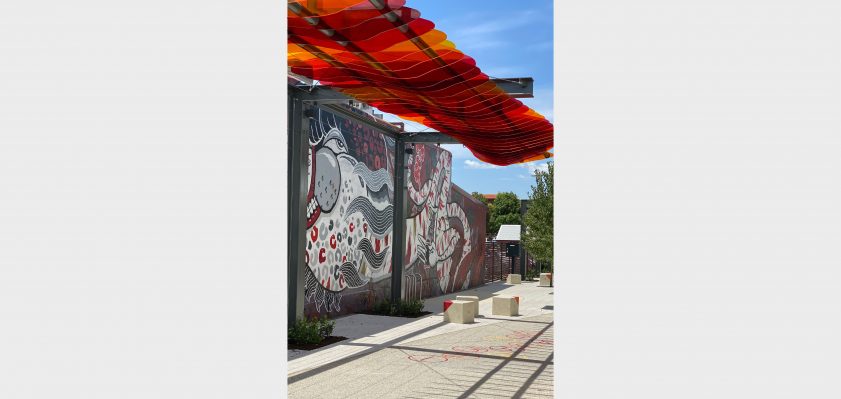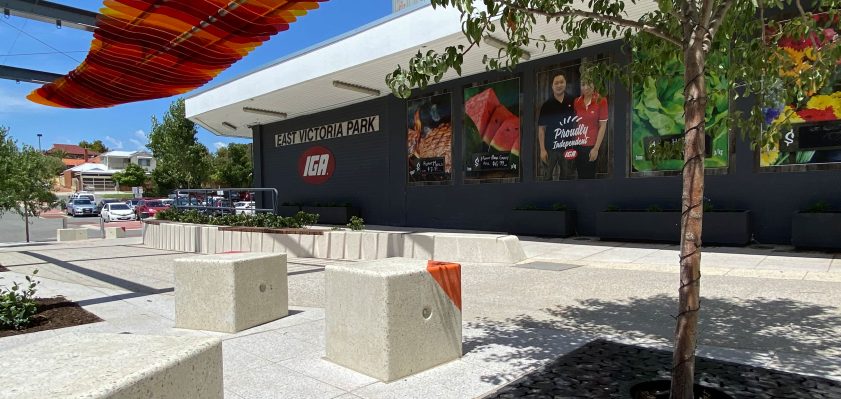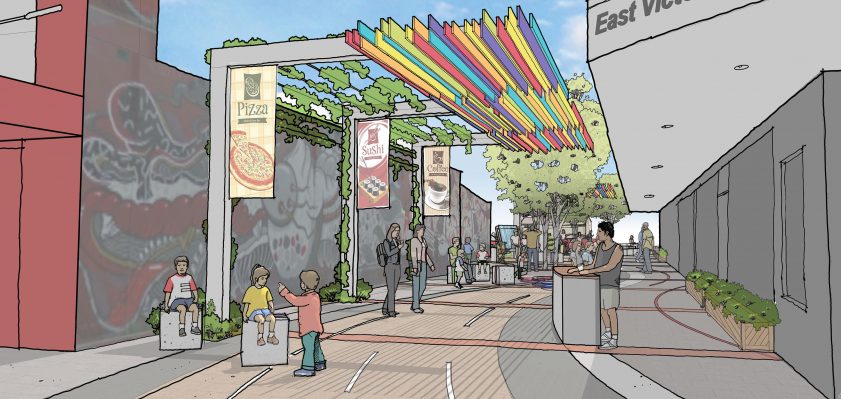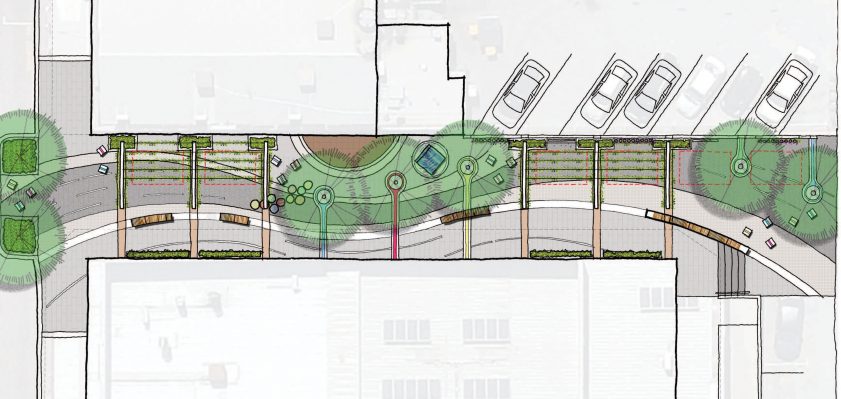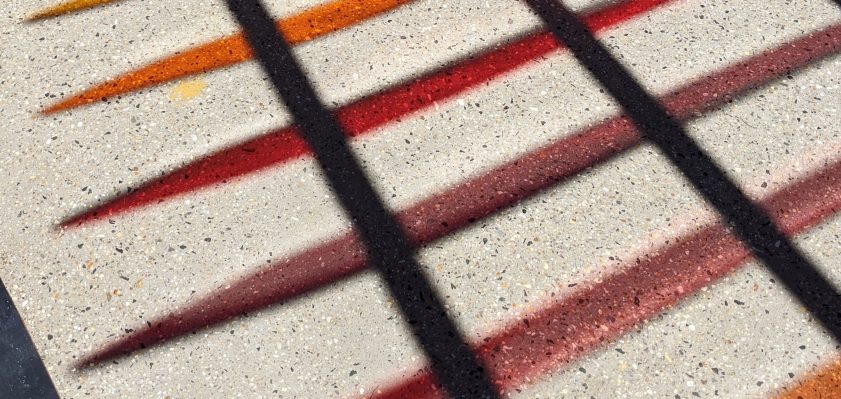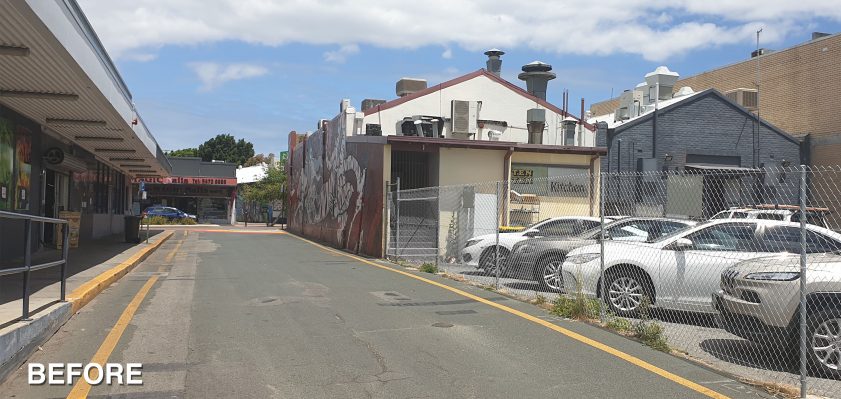ROW52 was the first project to be delivered under the ‘Old Places, New Spaces’ program, developed by the Town of Victoria Park. The laneway was an underutilised, vehicle centric laneway located between eateries and a small supermarket. It was accessed by pedestrians, cyclists and vehicles for movement between Albany Highway and the Iceworks Lane car park, with an emphasis on being used by vehicles as a thorough-fare.
With the above design objectives, EPCΛD produced a concept that considered the fundamental necessity’s the Town required, space flexibility, reduce anti-social behaviour, consider CPTED issues, the consideration of greening opportunities and ensure the space was well integrated into the surrounding, established neighbourhood.
EPCΛD’s design is centred on a visual ‘thread’ which runs the length of the space. At strategic locations, this ‘thread’ rises into low blade walls creating seating and small gathering nodes throughout the larger space and supporting the various proposed uses. Robust cube seats with colourful accents are scattered along the laneway offering additional seating, but also act as vehicle deterrents, as an alternative to the standard ‘bollard’ look. Brightly coloured hop-scotch games, bring a touch of whimsy.
The feature arbours with coloured Perspex elements in tones of reds, oranges and yellows, create a myriad of colour reflections both at ground level and across the adjacent walls. These arbours also provide additional shade to the space, include lighting for events and at night and serve as the growing frame for mature creepers that were contract grown for the project. The colours were specifically chosen to tie in with and complement the mural by duo Yok and Sheryo located on the wall of the adjacent property.
Overall, the final implemented design, which through rigorous documentation and liaison between EPCΛD and the Town, culminated in the creation of a simple, modern, flowing public place. The space is colourful, inviting and, importantly, feels like a space you would want to inhabit day and night.
- Site analysis, constraints and opportunities
- Concept Design and Landscape Plan
- Liaison with the Town of Victoria Park
- Full design development and documentation
- Bespoke design elements in particular the arbours

